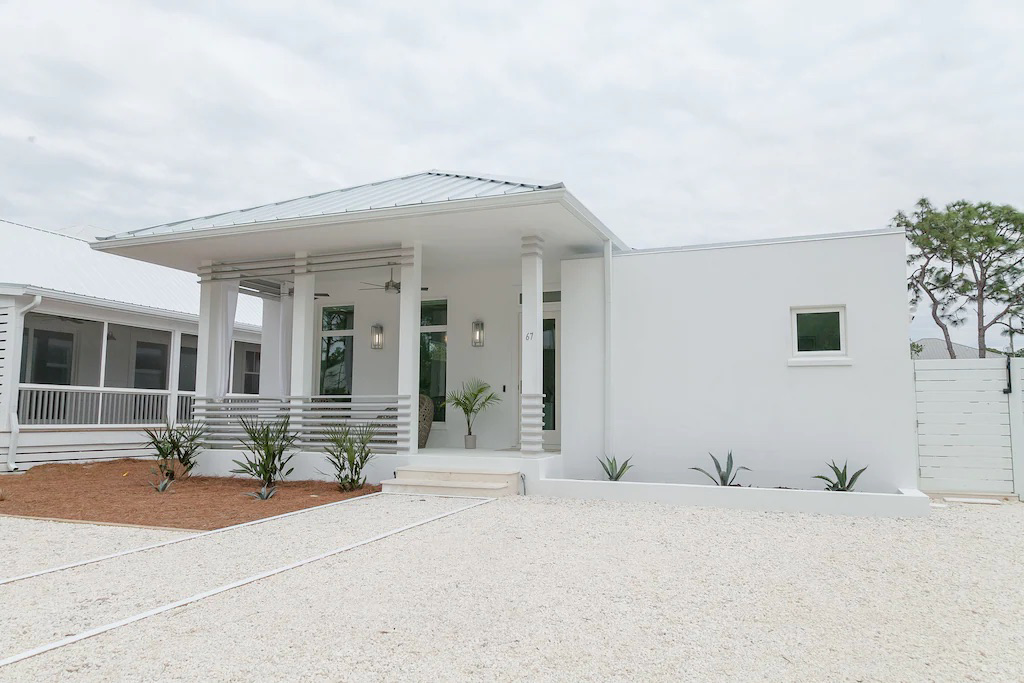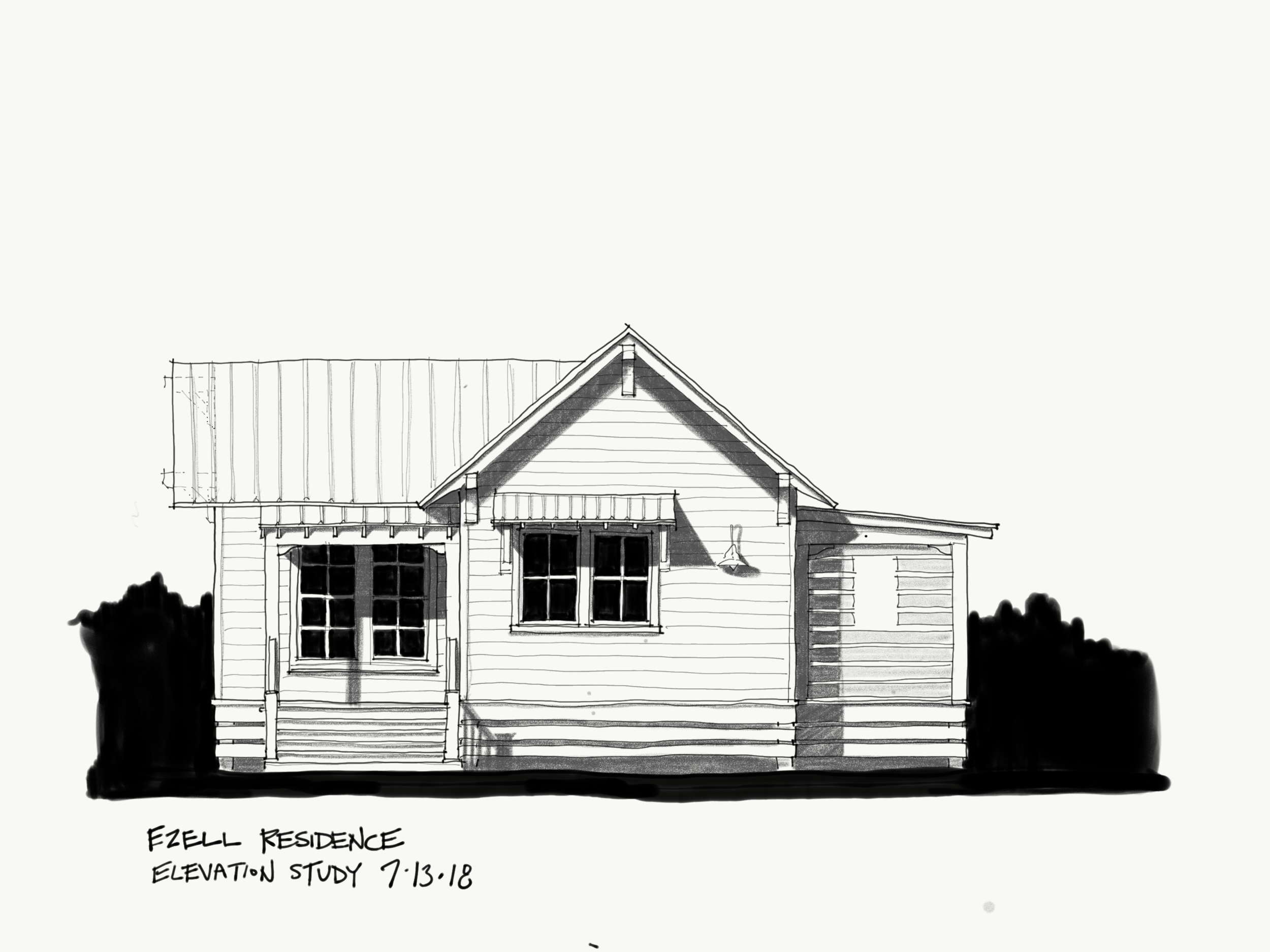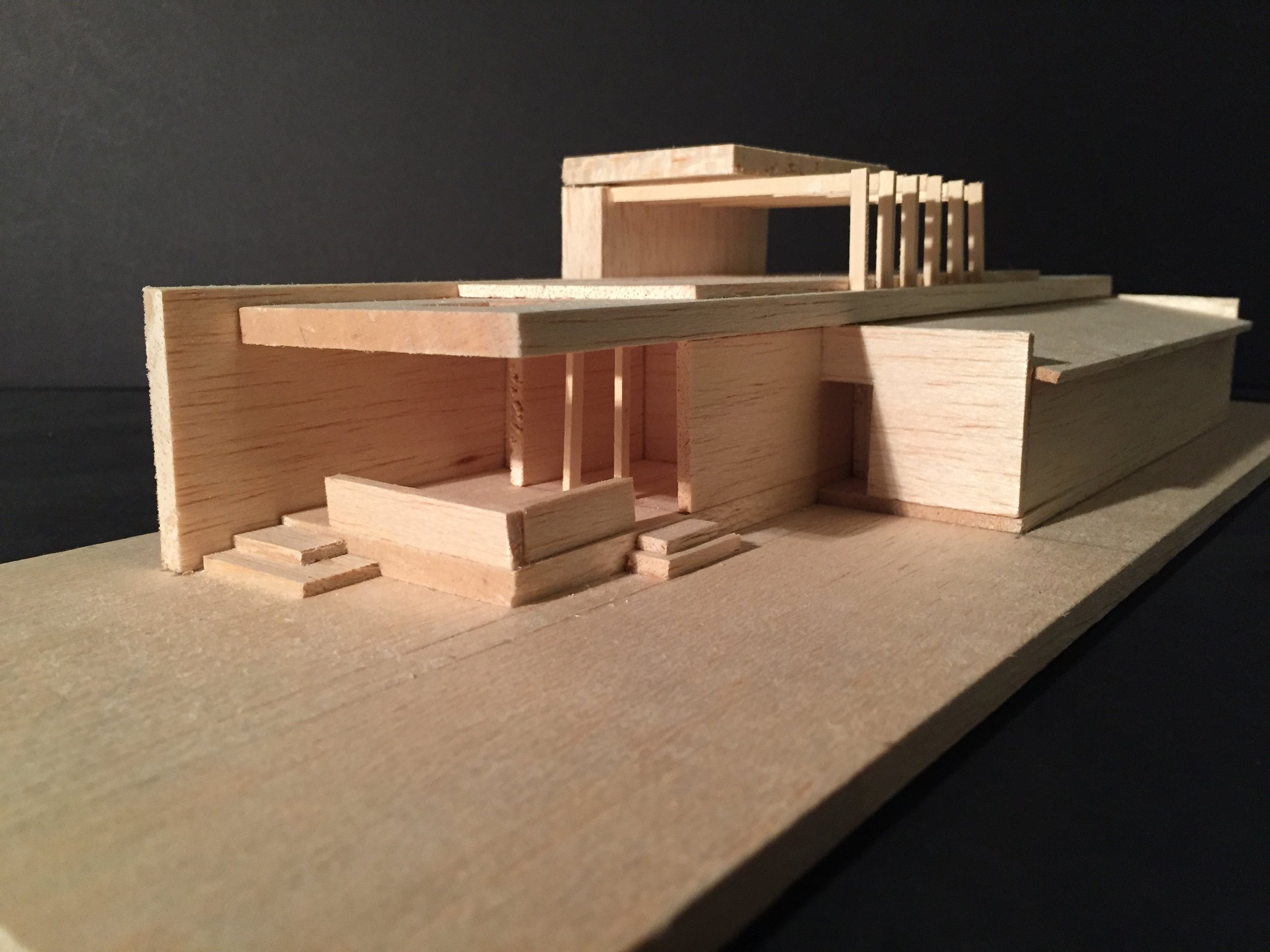Alcorn Residence
This residence is part Italian country villa recalling the classical Palladian estates in the Veneto region outside of Venice, such as Villa Cornaro and Villa Pisani with it’s integrated side towers. It also incorporates Caribbean inspired detailing, such as the expansive louvered wood shutters at the front portico, create a unique grand home for coastal Florida




























